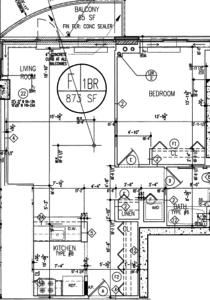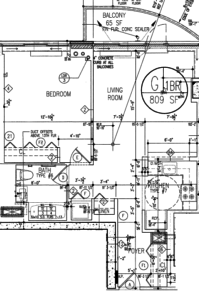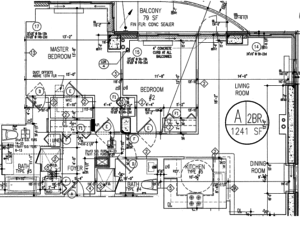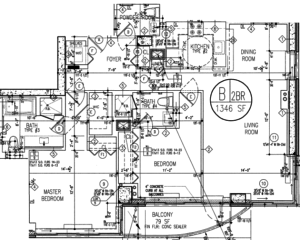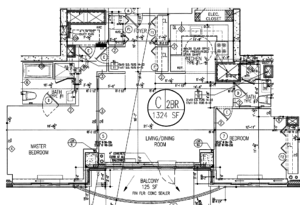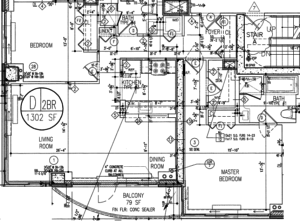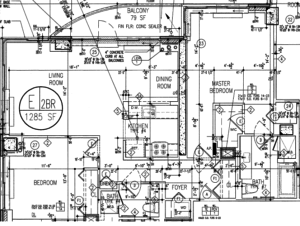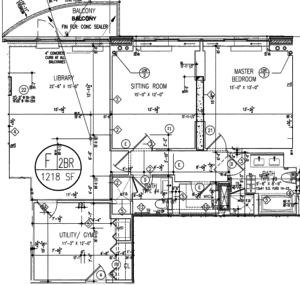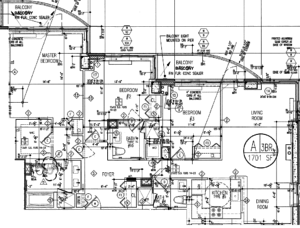One Spring Street adhere to a modern design ethic that emphasizes simplicity, eloquently. Interiors feature the same elements associated with the finest condominiums – open plans that allow you to be creative in arranging your home. Floor -to-ceiling glass windows allow natural light to flood into the residences. Each home has a spacious balcony, a kitchen of granite and stainless steel, and finishes that rise above expectations.

